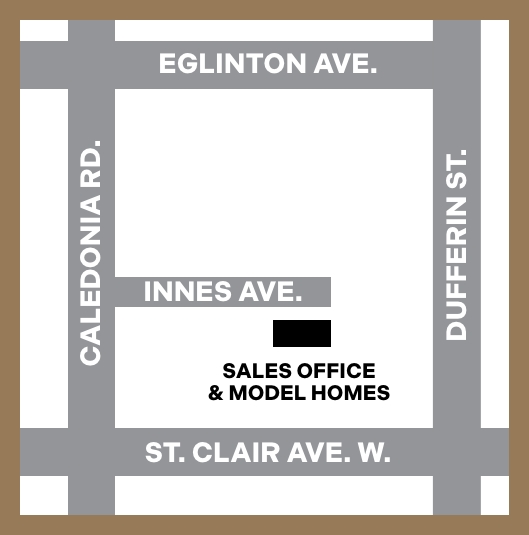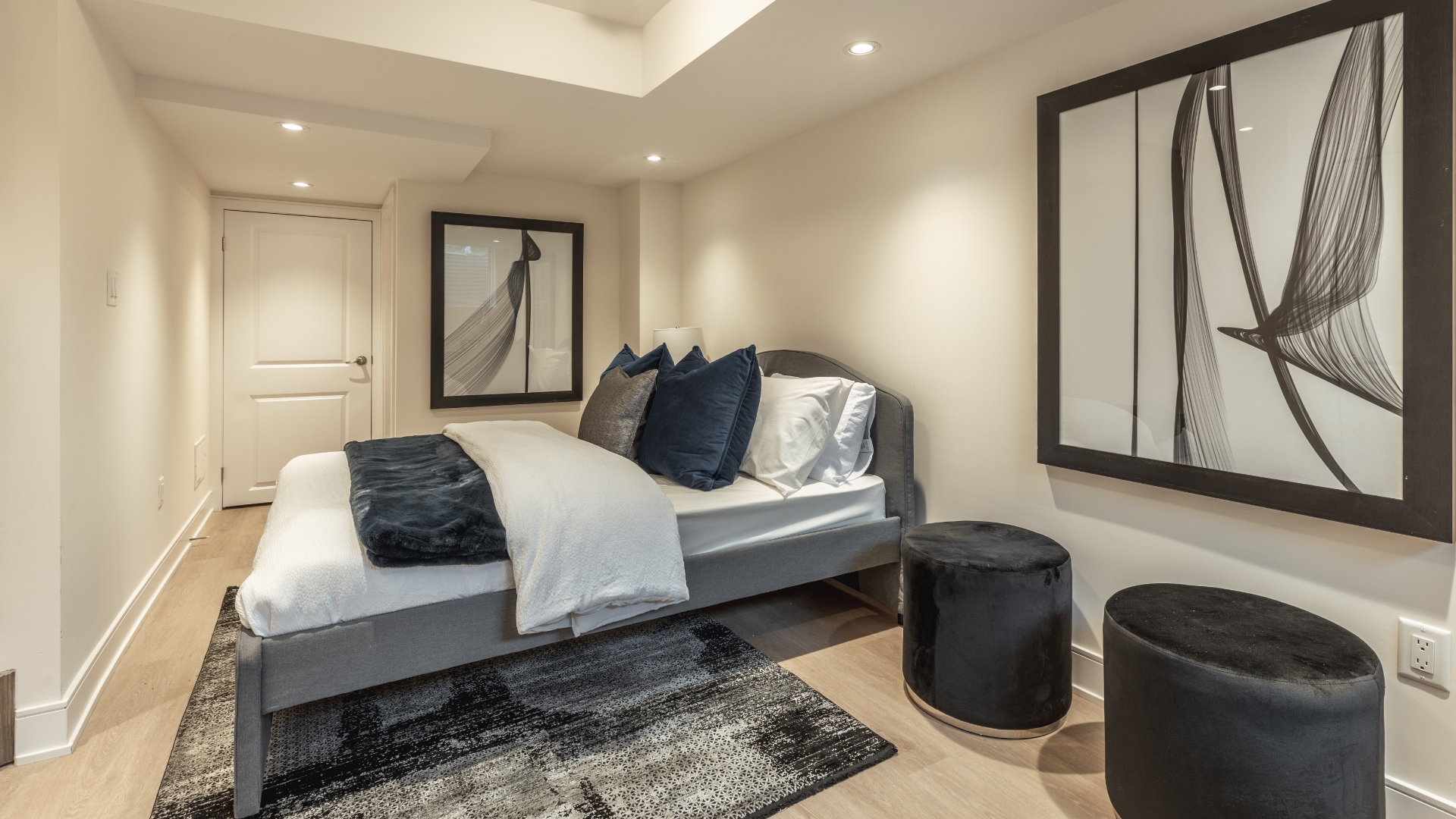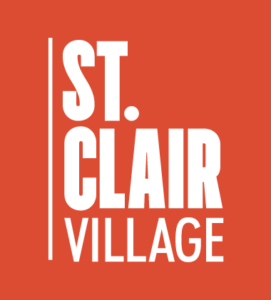NOW THAT’S MY STYLE
Miele Appliance Package. Glass Railings. Quartz Countertops. And More! See all of our n class=”st-clair-gold”>Upgrade Features and Finishes below.
UPGRADED FEATURES & FINISHES
EXTRAORDINARY EXTERIOR ELEVATION
- Modern, semi-detached 3-bedroom home with 5 washrooms, a rooftop patio, a private terrace, a covered porch, main floor laundry, and a finished great room.
- Striking contemporary elevation with real brick, sandstone-like cement panels, stucco, and metal accents.
EXTRAORDINARY EXTERIOR ELEVATION
- European-inspired open concept kitchen
- Upgraded Kitchen Cabinetry Level 2 with soft-close drawer slides
- Upgrade Kitchen hardware Level 2 with Moen single handle pull-out kitchen sink hardware
- Under-cabinet lighting for ambience and illumination
- Contemporary undermount stainless steel sink
- Dishwasher rough-in includes electrical
- Soft-close drawer slides and door hardware*
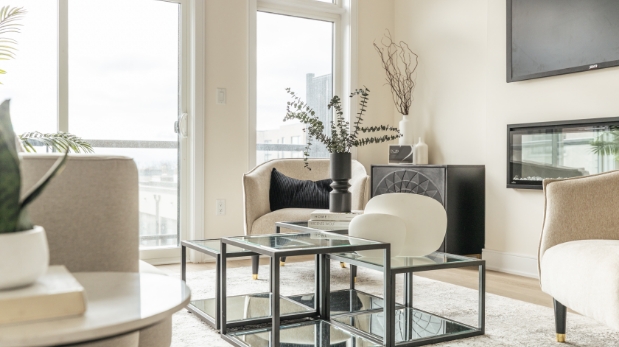
EXTRAORDINARY EXTERIOR ELEVATION
- European-inspired bathroom cabinetry*
- Upgraded Quartz countertop in Ensuite upgrade 4
- Upgraded Quartz countertop in ensuite #2 upgrade 3
- Upgraded Quartz countertop in basement bath upgrade 3
- Upgraded Quartz shower sills to match countertops
- Upgraded tile throughout including foyer, backsplash, and all powder rooms/bathrooms
- Upgraded Master Ensuite Vanity hardware Level 2
- Upgraded basement bath cabinets
- Frameless glass shower enclosure with porcelain tiled walls* and waterproof polymer base
- Positemp 3-function shower with hand shower
- Free-standing tub†
- Recessed ceiling lighting in the shower stalls
- Polished chrome and Matte black bathroom faucets and shower trims
- Polished chrome bathroom faucets
EXTRAORDINARY EXTERIOR ELEVATION
- Upgraded to 62 potlights throughout the home
- Upgraded hardwood flooring on main and upper floors including landing
- Upgraded 8ft high interior doors and archways except basement
- Soaring nine foot (9’) high ceilings on ground, main, second and upper floors^
- Ceiling-mounted light fixtures in bedrooms
- Ceiling-mounted light fixture in kitchen over peninsula
- Cat 6 wire on main floor to support wireless services (including phone, cable, and data communications)
- Smarthome 2 wireless access points on ground floor and upper hallway
- Smooth ceilings throughout ground, main, second and upper floors, painted white
- Contemporary wrought iron picket railing with oak handrail and posts on ground, main and upper floors
- Upgraded Coffered Ceiling in Primary Suite
- Contemporary Wrought Iron interior railing on ground, main and upper floors
- Genuine natural oak staircase treads, risers with painted stringers from finished basement to upper floors
- Upgraded Basement vinyl flooring except where tiled or unfinished
- Deep 5” square edge profile baseboard and 2-3/4” window and door casings
- Contemporary electric fireplace in the family room
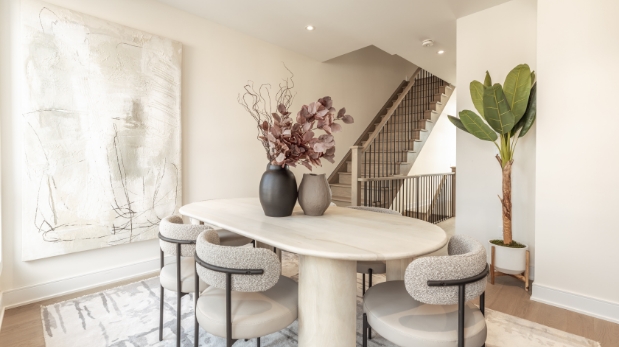
EXTRAORDINARY EXTERIOR ELEVATION
- Heating and cooling systems designed for reduced energy use
- Programmable thermostat
- Individual utility metering system
- Air conditioning
ACT NOW BEFORE THEY’RE GONE
With limited homes remaining, this is your final chance to experience spectacular low rise living in Corso Italia. Act now to attain one of the few stunning semis still available before they’re gone!
Contact us to make an appointment. stclair@frontdoordevelopments.com
(416) 937-6006 (Hanne Flake)
located at 15 Innes Avenue
Street Parking Only
